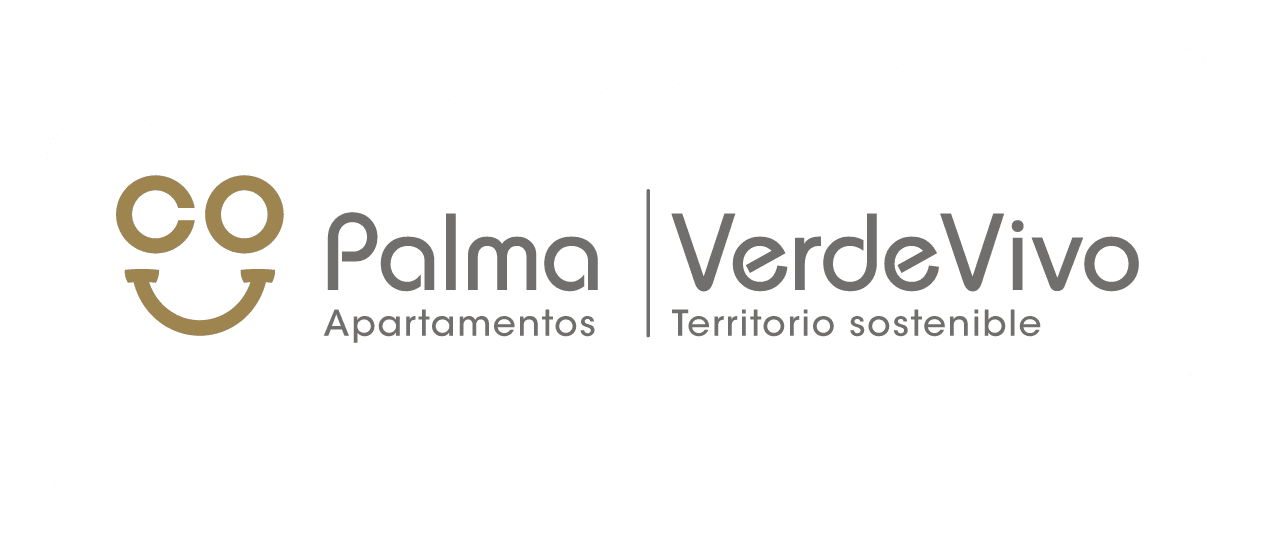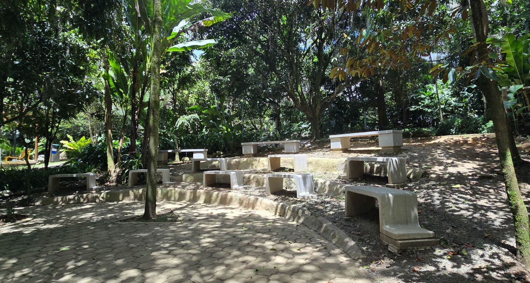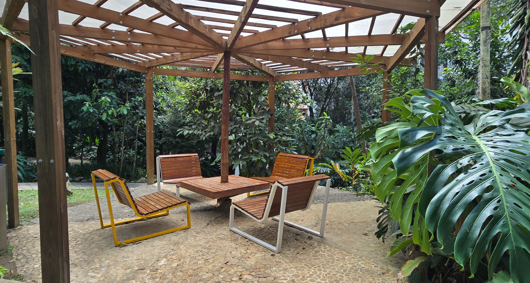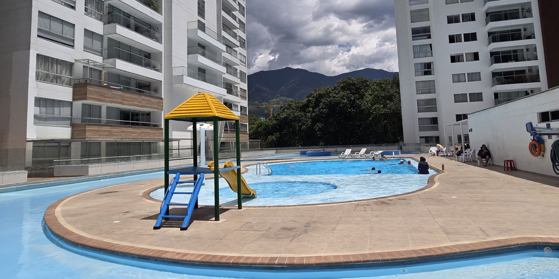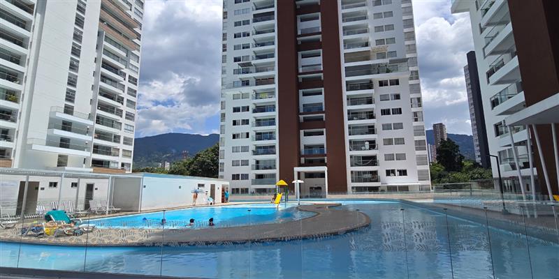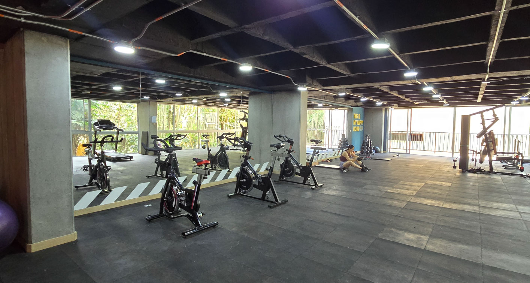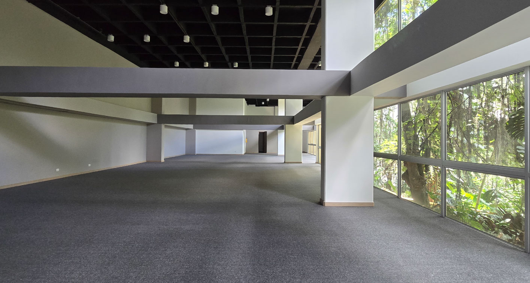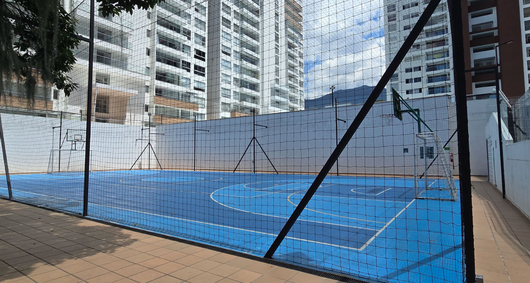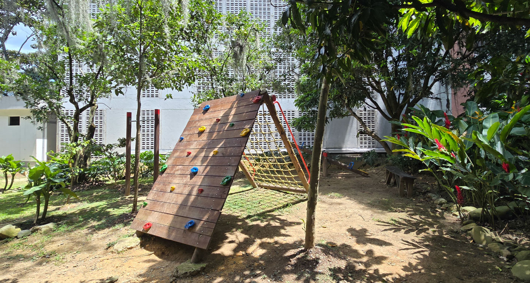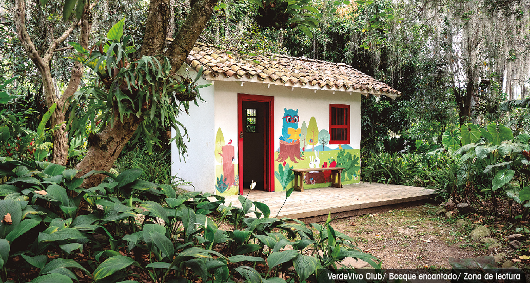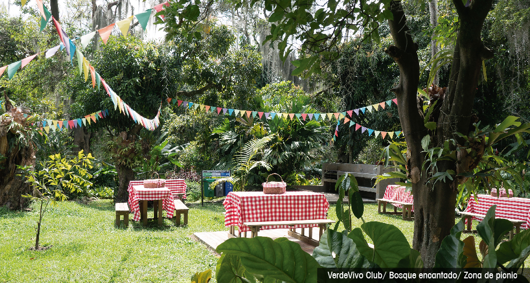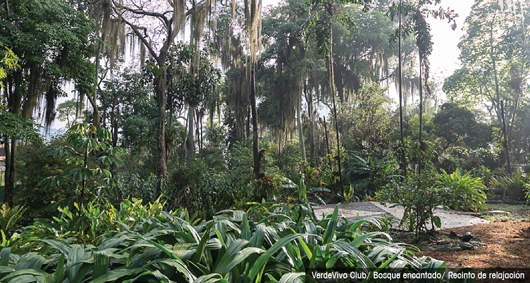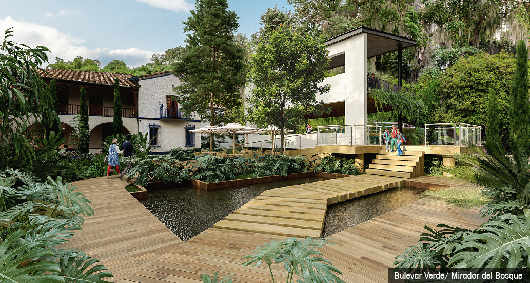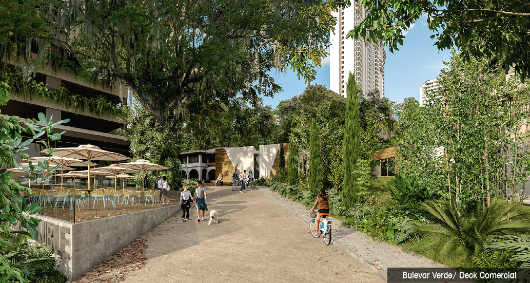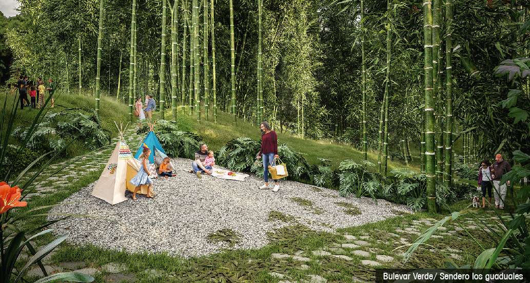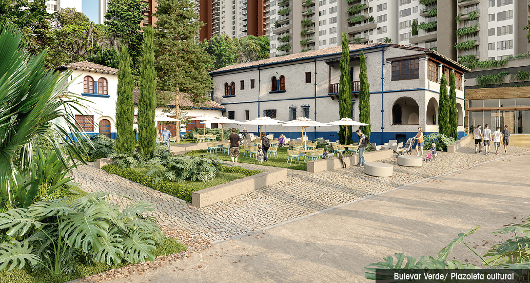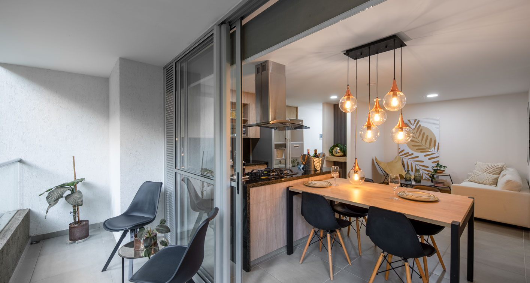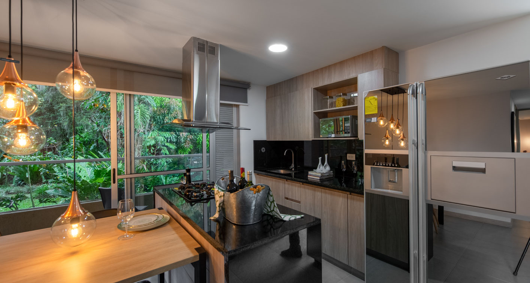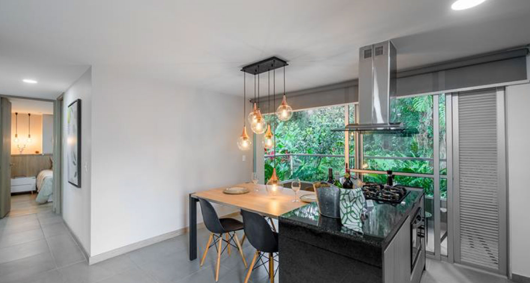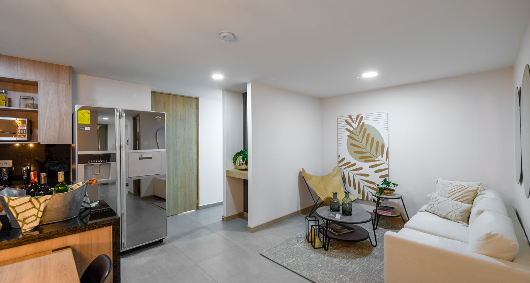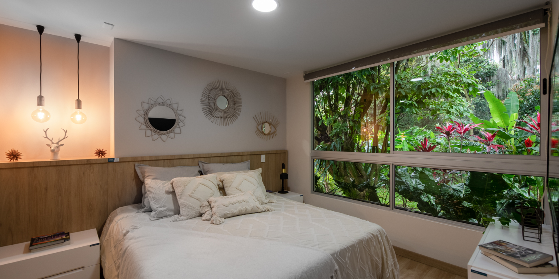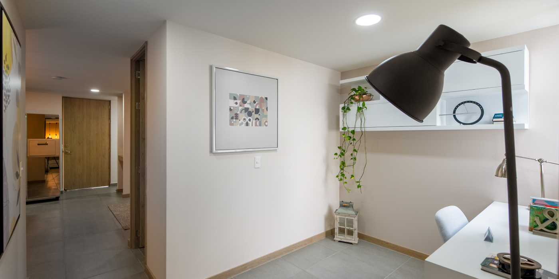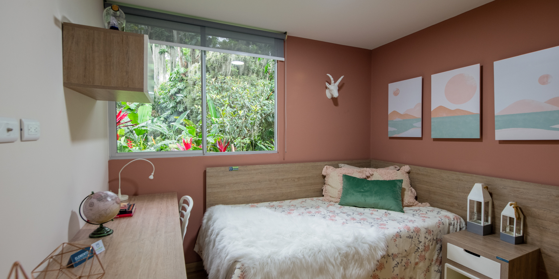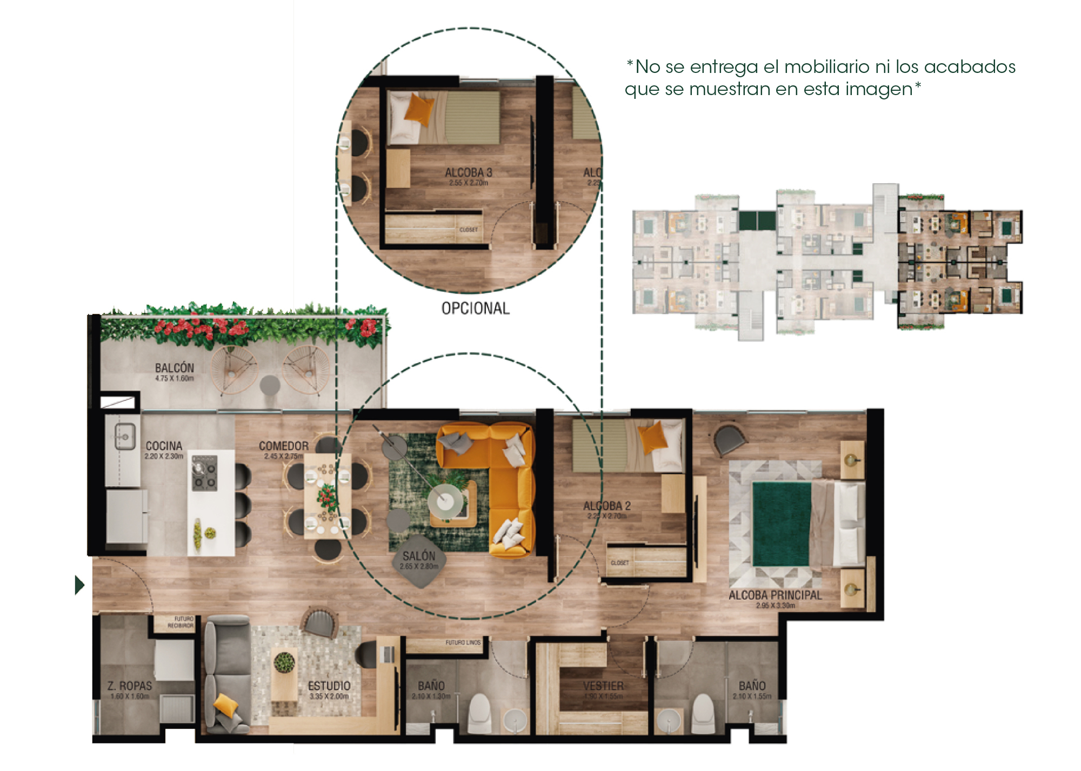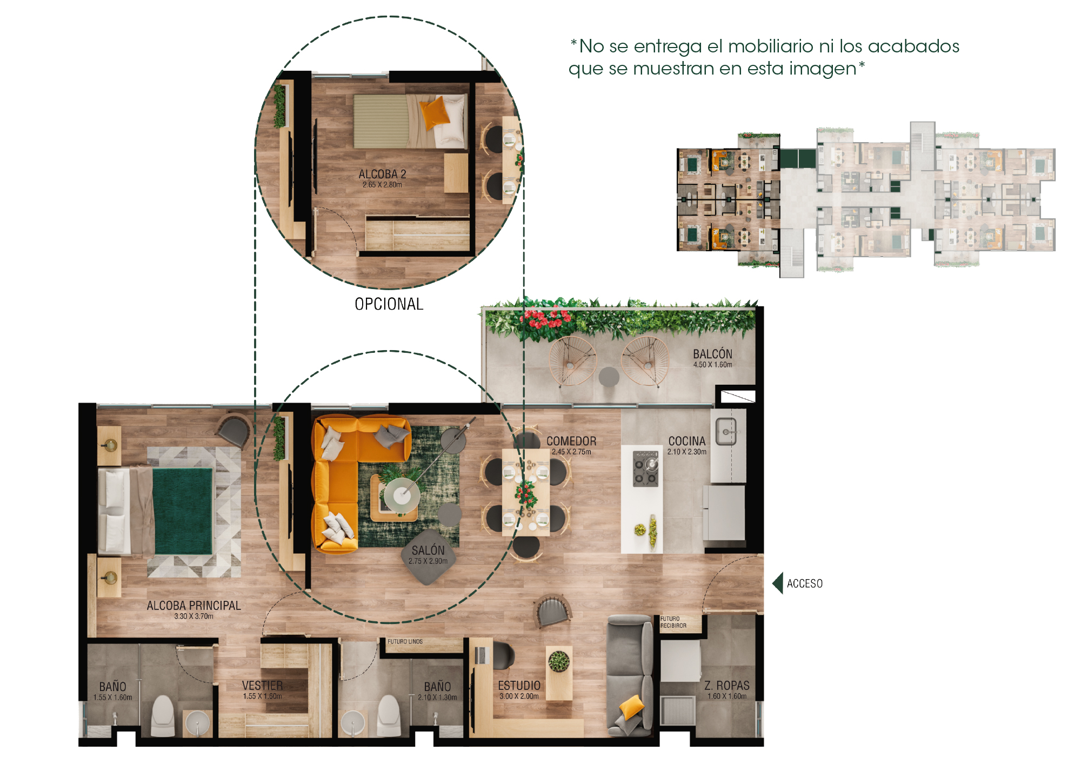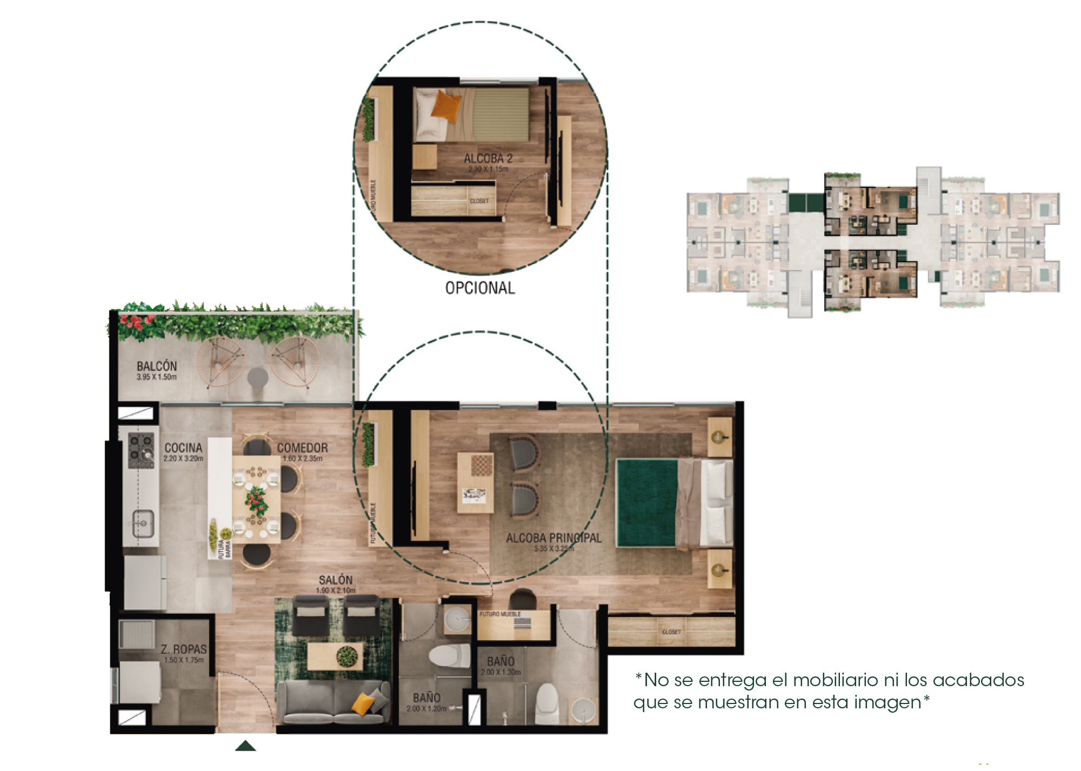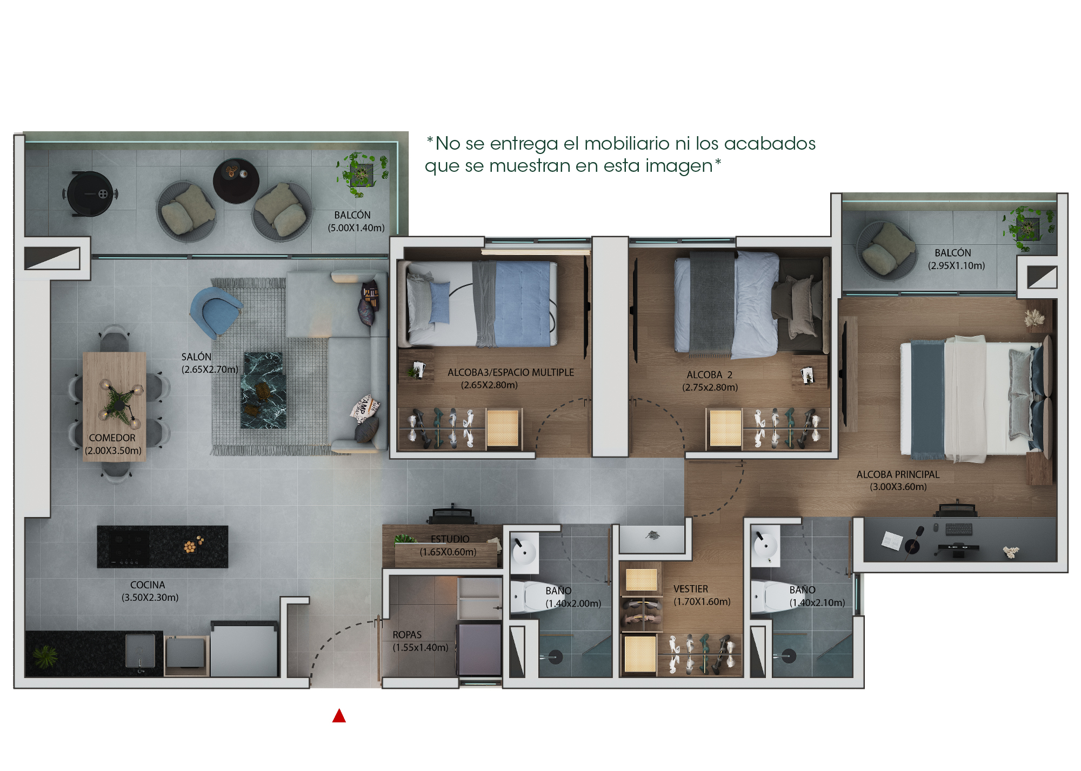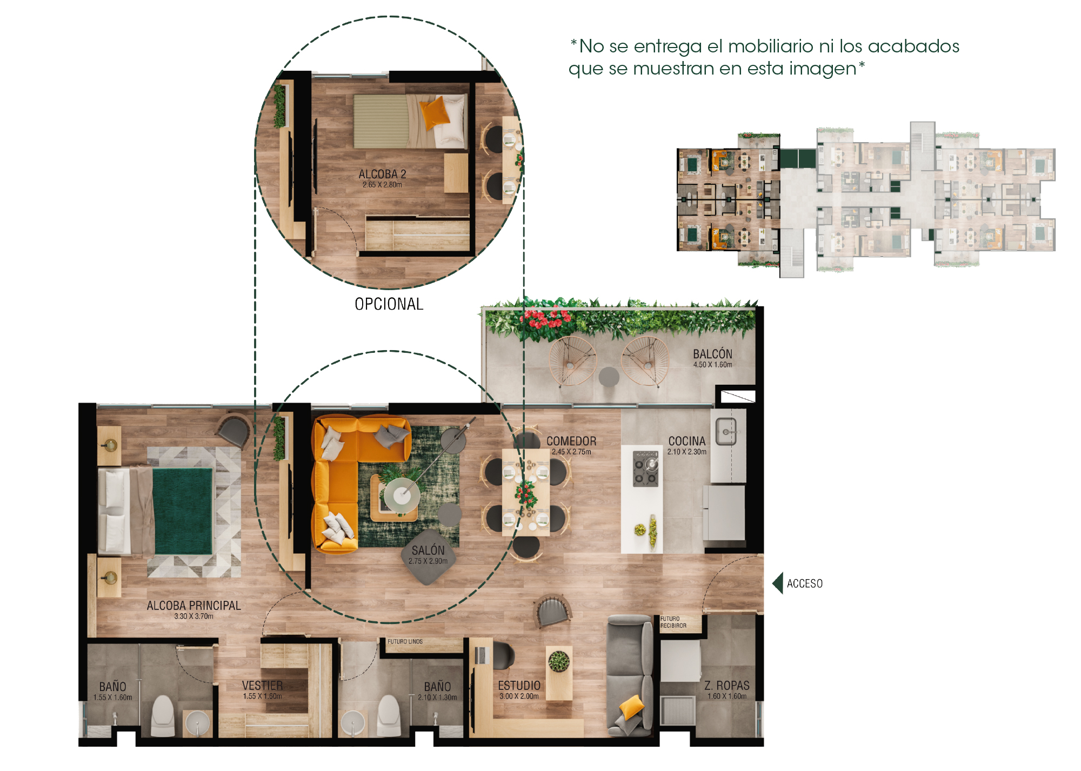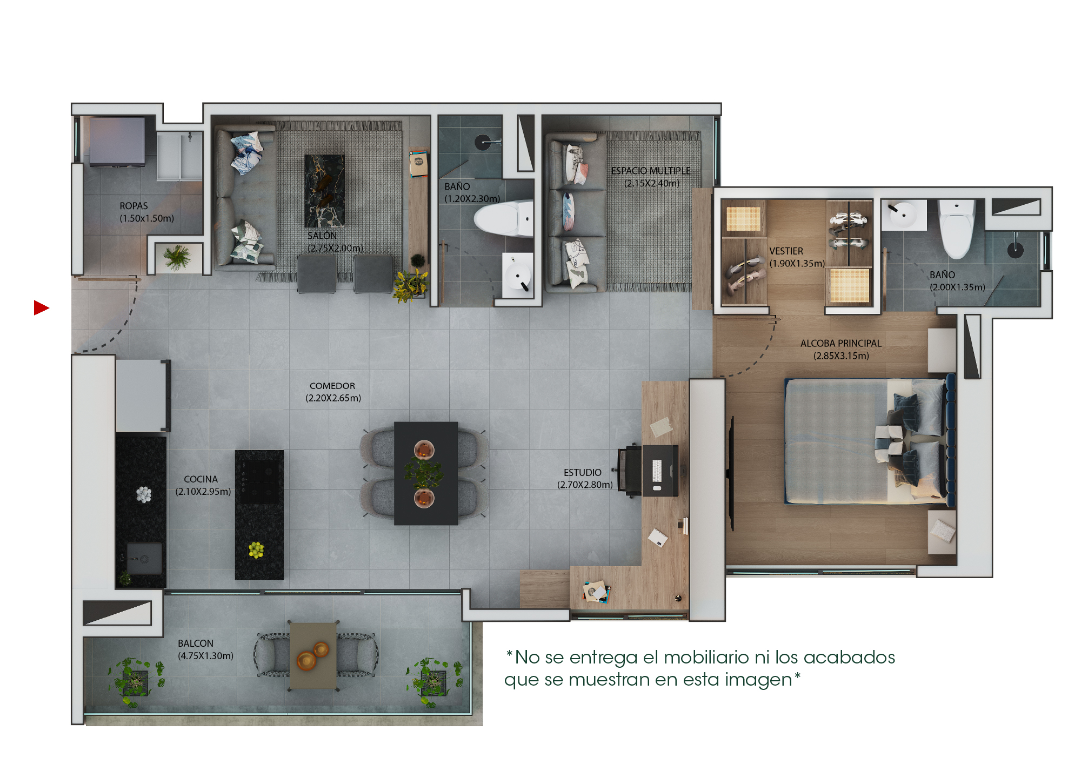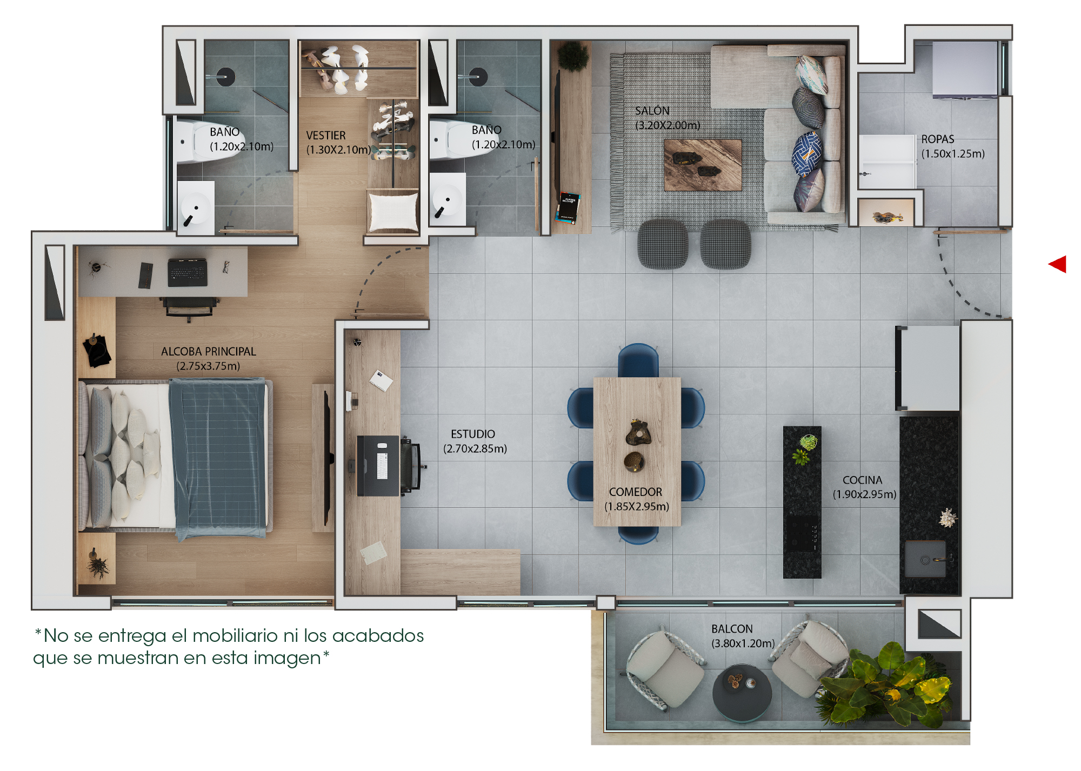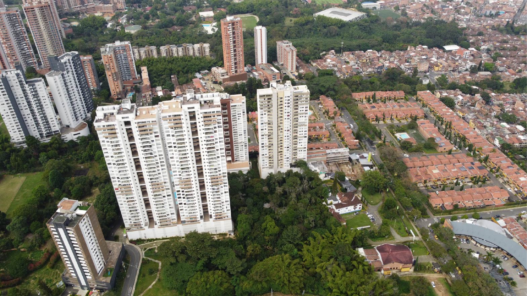
- Palma Apartments
- Itagüí
- Cra. 52D #75AA South -221, El Encanto, Itagüi, Antioquia
- Sector South America
- From: $546.478.700
- *Parking and Storage room include
Project's Galery
Area
66m² up to 92m².
Bathrooms
2
Rooms
From 2 to 3
Towers
2
Apartments per tower
146
Palm is a project designed to provide you with comfort, wellbeing and ideal spaces to share with your family. Located within VerdeVivoA Sustainable Territory that integrates nature with urban life, Palma offers common areas for relaxation and entertainment in a unique environment. Enjoy a lifestyle in harmony with the natural surroundings, surrounded by an enchanted forest and with access to the exclusive Club VerdeVivowith more than 15 common areas designed for everyone's enjoyment.

Wants to know more about the project?
Discover the layout of each apartment.
- Type of apartments
Apartment Type A - Tower 1: 80m².
Gross floor area: Tower 1: 80m².
(Including utility shafts, columns, and all walls).
Private Area: 80 m²
Apartment Type B - Tower 1: 72 sq.m.
Gross floor area: Tower 1: 72 sq. m.
(Including utility shafts, columns, and all walls).
Private Area: 72 m²
Lorem ipsum dolor sit amet consectetur. Lobortis volutpat velit.
Apartment Type C - Tower 1: 60 sq.m.
Gross floor area: Tower 1: 60 sq. m.
(Including utility shafts, columns, and all walls).
Private Area: 60 m²
Lorem ipsum dolor sit amet consectetur. Lobortis volutpat velit.
Apartment Type A - Tower 2: 92.5 m² (92.5 sq.m.)
Gross floor area: Tower 2: 92.5 m² (92.5 sq.m.)
(Including utility shafts, columns, and all walls).
Private Area: 92.5 m²
Lorem ipsum dolor sit amet consectetur. Lobortis volutpat velit.
Apartment Type B - Tower 2: 88.4 m² (88.4 sq.m.)
Gross floor area: Tower 2: 88.4 m² (88.4 sq.m.)
(Including utility shafts, columns, and all walls).
Private Area: 88.4 m²
Apartment Type C - Tower 2: 76.3 m² (76.3 sq.m.)
Gross floor area: Tower 2: 76.3 m² (76.3 sq.m.)
(Including utility shafts, columns, and all walls).
Private Area: 76.3 m²
Apartment Type D - Tower 2: 66.5 m² (66.5 sq.m.)
Gross floor area: Tower 2: 66.5 m² (66.5 sq m)
(Including utility shafts, columns, and all walls).
Private Area: 66.5 m²
Discover its location and points of interest.
- Project location
- Near Mall Suramérica
- Near La Estrella main park
- Near Mall 77
- Near Parque de la Estrella
- Near the Estrella Subway Station
Sustainable projects
- Sustainability certifications
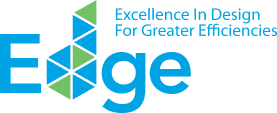
This project has EDGE certification (Excellence in Design for Greater Efficiencies)
It is a certification that promotes sustainable construction, aiming to reduce the consumption of potable water and electricity in buildings, as well as to encourage best practices and innovation in the use of materials.
Explore the Brochure and dream big!
Would you like to know more details about this project?
Discover all the project details in its brochure.
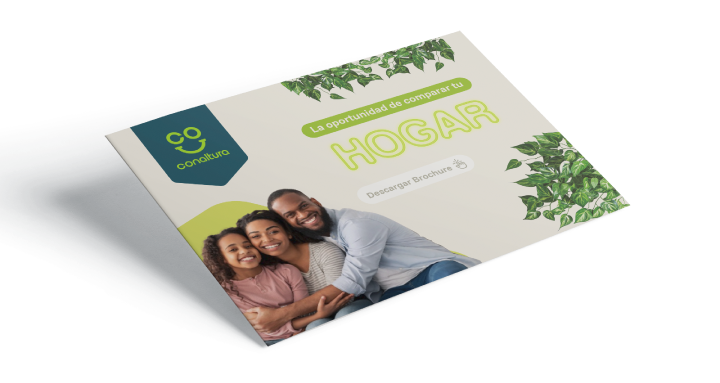
This is how you can see your money in a few months
- Invest in this project and grow your future!
- COP
- COP
- COP
Did you like this project?
Contact Us!
